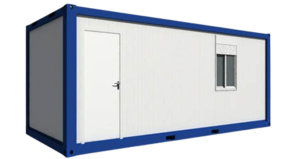Elements Modular
Design your ideal dwellings with Stackable Modular
Vertical & Horizontal QUICK FIX STEEL ELEMENTS
Elements
Basedontraditionalcontainer,itsprofilematerial,drainagesystemandpowersystemhavegreatadvantage,whichlowertheinstallationdifficultyandsaveinstallationtime.
Weadoptfullyautomaticproductionlinesuchasrobotwelding,whichcanreducethemanualerrorandimprovetheuniformityofthewelding.
-
The Building Area: 159 sft
-
Single Floor
-
Ceiling Height: 2.7 ~ 3.1 m

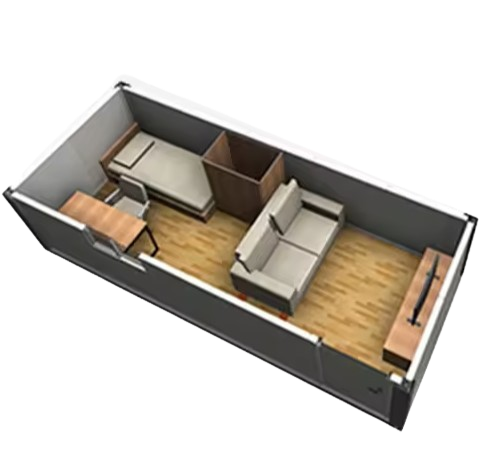
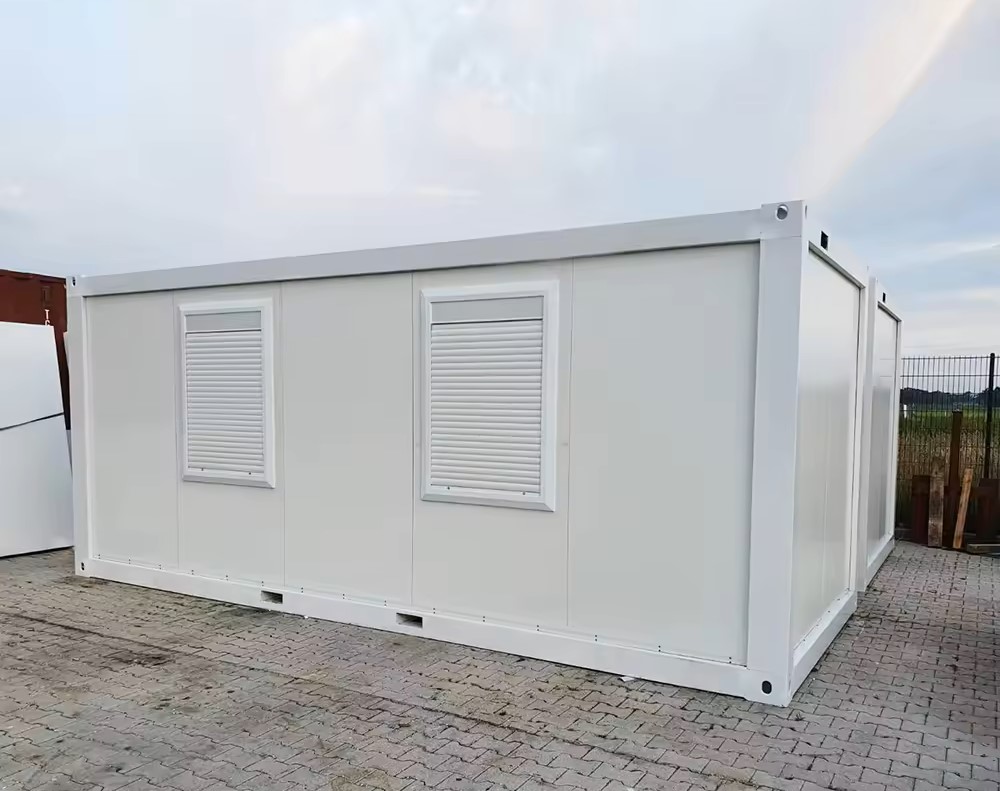
The Elements Modular is an affordable and fast-to-build prefab home. This modern and stylish home is designed to be constructed quickly and efficiently, while still providing the comfort and quality of a traditional home. With a wide range of customizable features, you can make this home truly your own.
The Elements Modular is the perfect choice for anyone looking for an affordable and efficient way to build a home.
ELEMENTS FLOOR PLAN

Open Kitchen

Living Area

Bath Room

TOTAL AREA: 159 SFT / 14.7 ㎡
Fire Resistant
Water Resistant
Bug Resistant
Mold Resistant
Wind Resistant
LIVING AREA
Composite Flooring
Heating & Air Conditioning
ELEMENTS FEATURES
Combine Multiple Interior/Exterior Components to Build a Bigger One

Anti corrision
Snowload capacity
Sound proof >60 dB
Wind Resistant
Rapid 2 Hours Installation
Seismic Resistance
Fire Resistance - Grade 3 (0.5 Hr)
Service Life - 10 Yrs
UNIQUE EXTERIOR STYLE
AVAILABLE IN MULTIPLE EXTERIOR OPTIONS
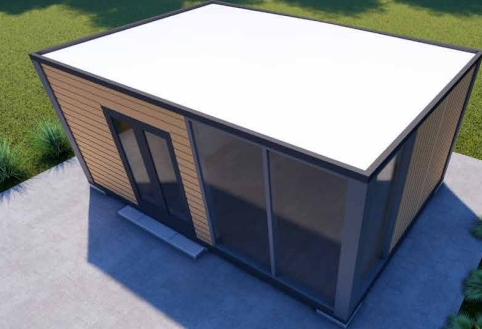
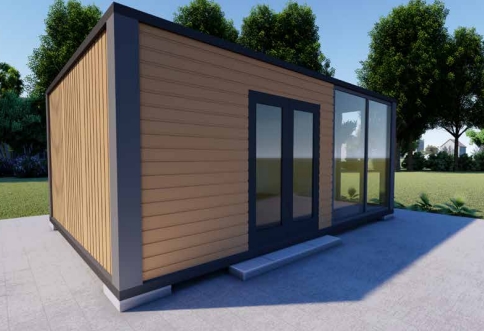
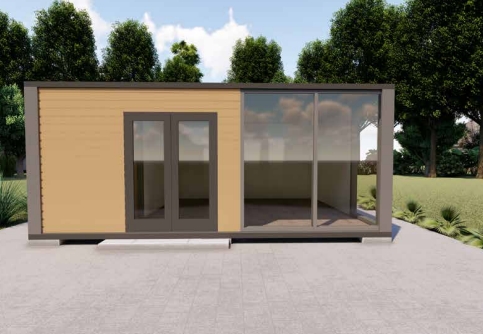
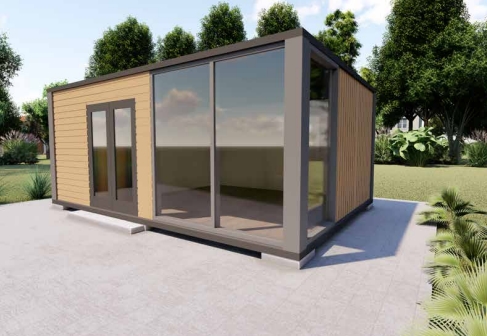
ELEMENTS SPECIFICATIONS
- Rooms: One Living Area
- One Kitchen, One Bath
- Area: 159 SFT
- Dimensions: W8′ x L20′ – Height: 8’4″ without foundation
- Space Required: 12′ x 24′
- Ceiling height: 7.5 ft
- Flooring: Waterproof composite flooring in wood finish
- Lighting: Dimmable LED ceiling fixtured
- Panels Colors: White, Dark, Brown, and Others
- Frame Colors: Dark Grey, White Grye, Red, Blue.
- Structure: Light-Gauge Steel Frame
- Cladding: 70mm PU Panels with Galvalume -Coated Grooved Steel sheets
- Solar energy: Upgrade to 7-panel, 2.7 kW DC photovoltaic system or 14-panel, 5.3 kW DC photovoltaic system
- Thermal efficiencyR-16, K Value: 0.024 W/mKLoading capacity: 2.5 KN/sqmIndependent Drainage: Roof Drainage with corner fitting outfallDoor: 960mm x 2080mm
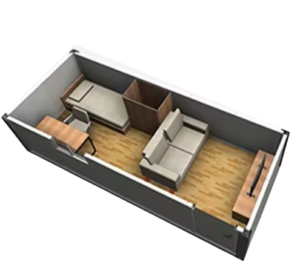
USAGE
Office | House | Site | Bath
Area
159 SFT
Dimension
W 8' | L 20' | H 8'6"
Space Required
12' x 24'
ELEMENST DEMO VIDEO
Composite Flooring
Thermally Insulated
Washroom (Optional)
Doors & Windows
ELEMENTS PARAMETERS
-
Loading Capacity: 2.5 KN/SQM
-
R value: 2.92 m2K/W
-
Snow Load: 1.0 kN/㎡
-
Outdoor Height: 2.59m
-
Ceiling Height: 2.3 ~ 2.35 m
-
Size After Expanding: 6.050 m x 2.440 m
-
Roof Panels: 70mm PU - 0.4/0.45 mm coated sheets
-
Wall Panels: 50 to 100mm EPS/PU/Rockwool Panels
-
Flooring: 1.8mm PVC - 18mm Cement Fiber Board
-
Durability: 10 Years

