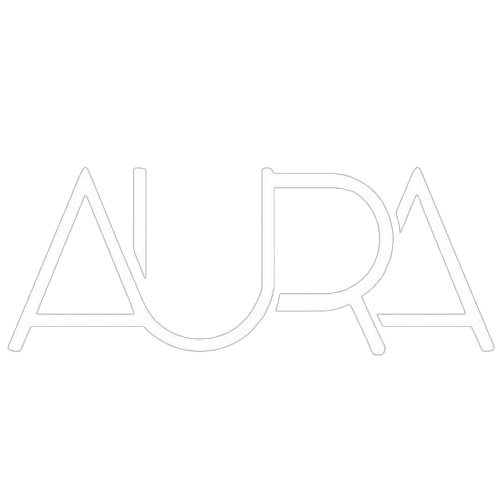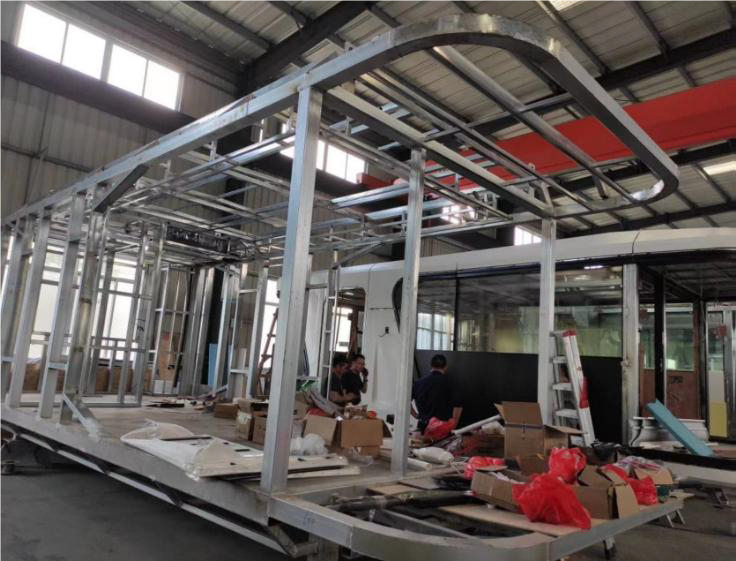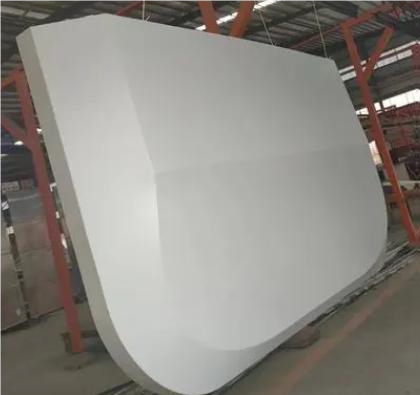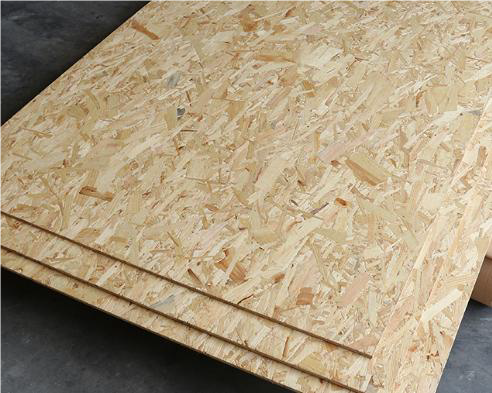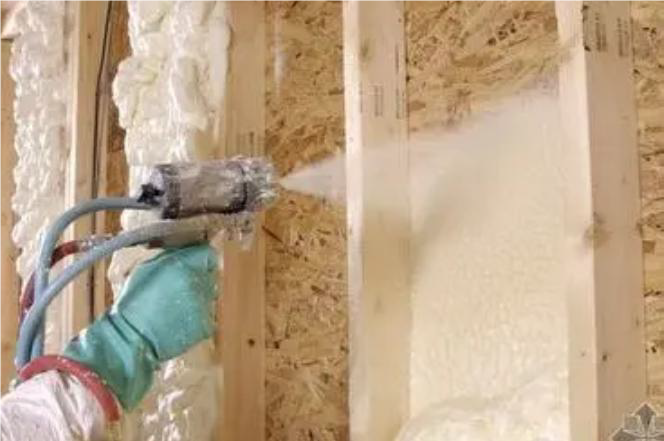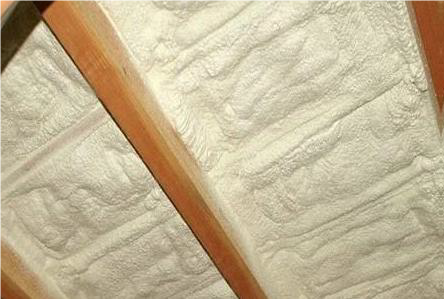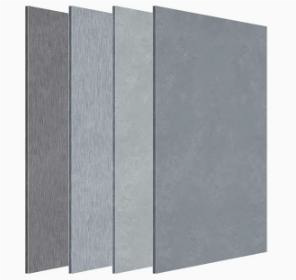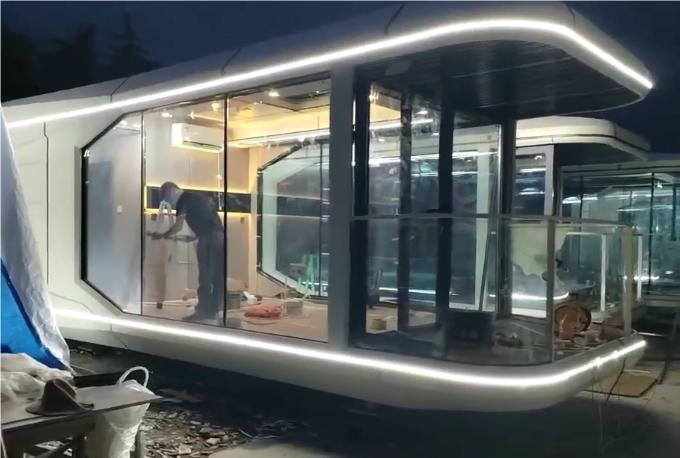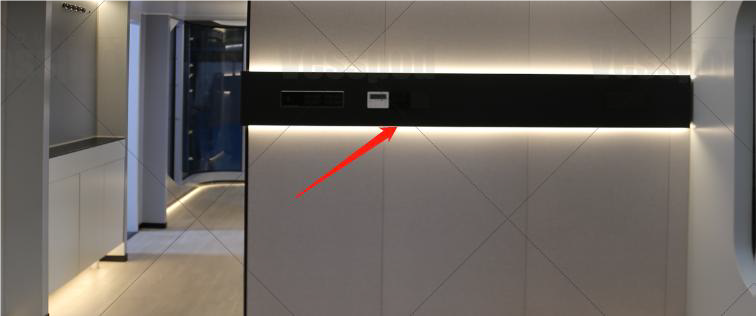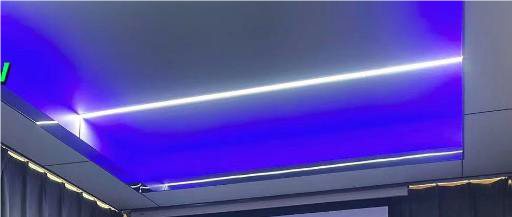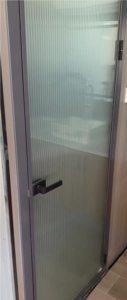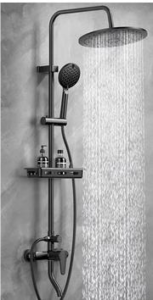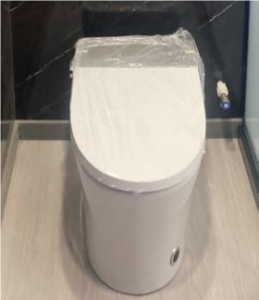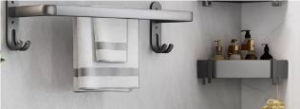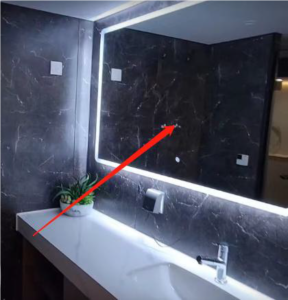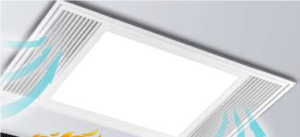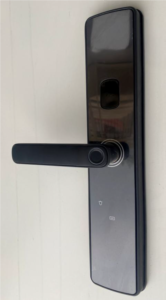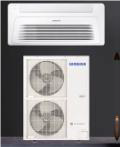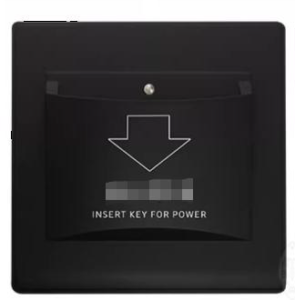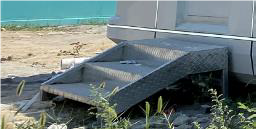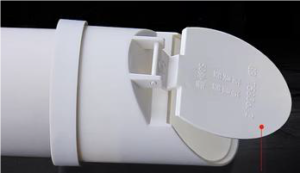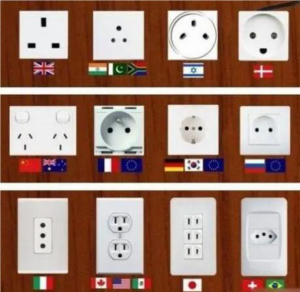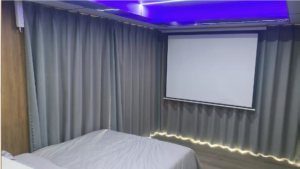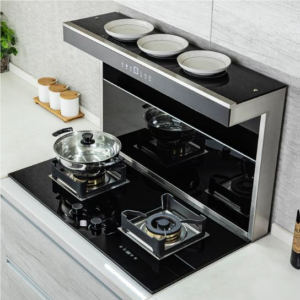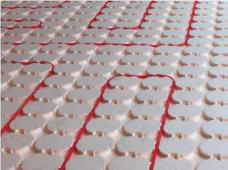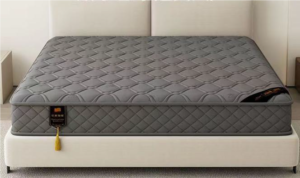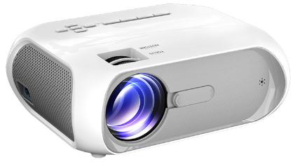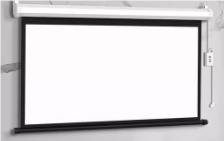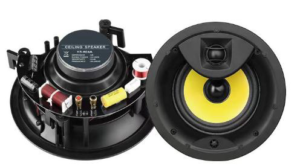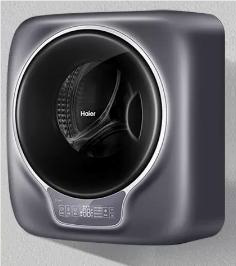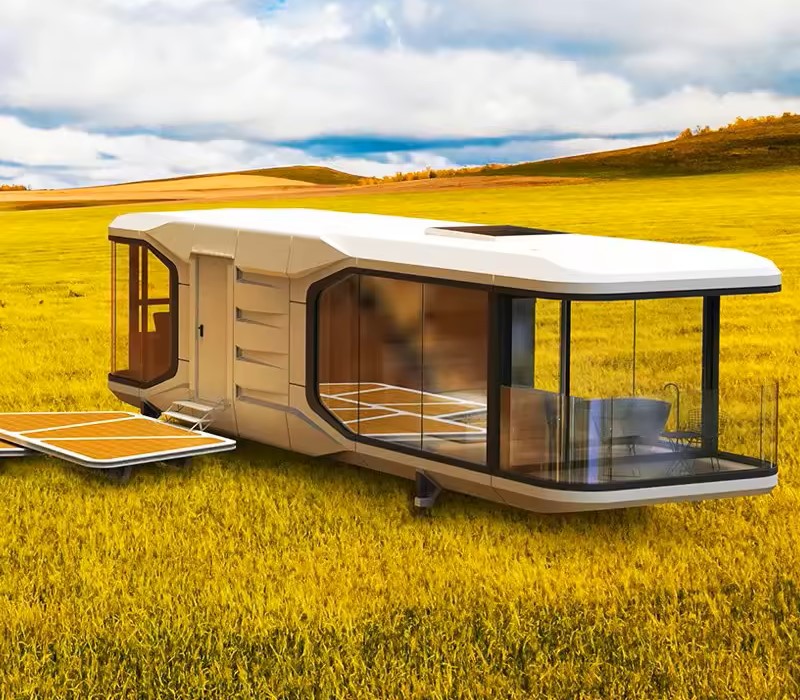VUE SPACE
THE MOST ADVANCED AI CONTROLLED HOUSE
Comes Super Fast Ready To Setup in less than 2 hours - Just Plug The Utilities
VUE SPACE
To meet the demand for higher quality and lower prices, we have spent nearly a year in research and development, and has comprehensively upgraded this uniquely designed and reasonably priced Capsule house.
-
The Building Area: 38 SQM
-
Single Floor
-
Ceiling Height: 3.2 m


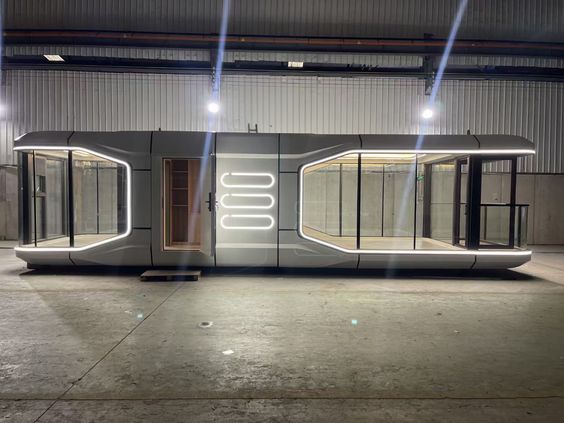
The Vue Space is an affordable and fast-to-Install Capsule home. This modern and stylish home is designed to be constructed quickly and efficiently, while still providing the comfort and quality of a traditional home. With a wide range of customizable features, you can make this home truly your own.
The VUE SPACE is the perfect choice for anyone looking for an affordable and efficient way to build a home.
VUE SPACE FLOOR PLAN

Full Size Kitchen

Living Room

Bath Room

1 Bed Rooms

TOTAL AREA: 409 SFT / 38 ㎡
Fire Resistant
Water Resistant
Bug Resistant
Mold Resistant
Wind Resistant
LIVING AREA
Composite Flooring
Heating & Air Conditioning
Washer & Dryer
8’ Huge Doors & Windows
VUE SPACE FEATURES

Anti corrision
Snowload capacity
Sound proof >60 dB
Wind Resistant
Rapid 8 Hours Installation
Seismic Resistance
Fire Resistance - Grade 3 (0.5 Hr)
Service Life - 50 Yrs
VUE SPACE SPECIFICATIONS
Rooms
Bed | Lounge | Kitchen | Bath
Area
409 SFT
Dimension
W 10'8" | L 37'7" | H 10'6"
Space Required
30' x 50'

- Colors: White
- Structure: Light-Gauge Galvanized Steel Frame
- Cladding: 2.5mm Fadeproof Fluorocarbon Coating Aluminum alloy shell all-round cladding + fluorocarbon baking varnish all-round filling heat insulation and heat preservation layer (polyurethane foam)
- Insulation layer: 100mm Coolroom Top Grade
Polyurethane foam - Glass: 6+12A+6mm Ultra-low-energy
Double glazed glass - Interior Board: 12mm thick Solid wood board
- Ceiling and Wall panels: Bamboo Veneer Panels
- Floor: 10mm cement board+4mm SPC
flooring - Balcony: Panoramic View – 10mm
tempered glass
- Interior lighting: LED Strip light – 3 color
changing atmosphere lighting - Outside lighting: Pure white light surround body
- Bedroom Logo panel: Dimmable LED Above Bed
- Ground Lights: Led lighting surround floor
- Door: Privacy tempered glass with lock
- Toilet: Smart Toilet
- Water Storage Heater:60L capacity
- Wash Basin: With smart mirror/Faucet
- Towel shampoo rack: Stainless steel
- Vent & lighting: combined system
- Shower: Black
- Outdoor Smart Lock: Intelligent access
system – water & sun proof with finger print scan unlock – Remote controlled options - Entry stairs:Aluminum Wood plastic floor anti slip steps stair
- Skylight: Electric control with glass
- Electricity breaker: As per Country Socket Standards
- Water supply and drainage
system: cold and hot water pipes +drain
pipe - Air conditioner: One 3HP Central
- Plug-in card: To turn on electricity – normal standard
- Curtains: Electric control – Cover surround glass – Black Tech Insulated.
- Kitchen: Two Induction cook top Burner
- Range hood with exhaust
- In-sink garbage disposal
- Integrated drawer dishwasher
- Refrigerator: Two door Vertical fridge
+ freezer - Floor Heating: Electric or gas type underfloor system
- Bed: One pc – 2m x 1.8m
- Sofa: One pc – 1.5mx0.8m
- Projector: With auto film
- Music System: Wi-Fi in wall amplifier with 6 pcs ceiling loudspeakers
- Security alarm: Ceiling Mounted
- Washing machine: 3kg capacity
VUE SPACE 3D MODEL
Composite Flooring
Heating & Air Conditioning
Washer & Dryer
8’ Huge Doors & Windows
VUE SPACE PARAMETERS
-
Anti Seismic: Second Level (9 Degrees)
-
R value: 2.95K.m/W
-
Snow Load: 1.0 kN/㎡
-
Outdoor Height: 3.3 m
-
Ceiling Height: 10.5'
-
Glass: Double Layered Tempered
-
Body: Super Corrasion Resistant Aluminum Alloys
-
Size : L 11.5 m X W: 3.3 m
-
Wind-Resistance: 200km/h (Level 16)
-
Sound-Insulate: ≥60db
-
Fire-Resistance: Level 3(0.5 hours)
-
Durability: 20 Years
-
System: Intelligent smart electric system
-
Power: 12 KW
-
Net Weight: 10.5 TONS
